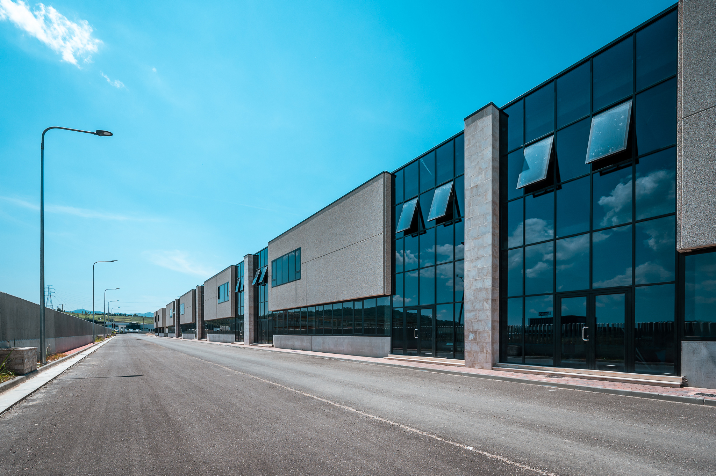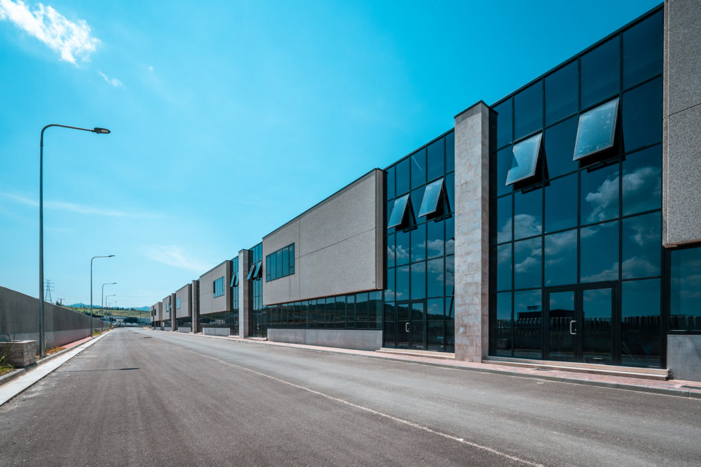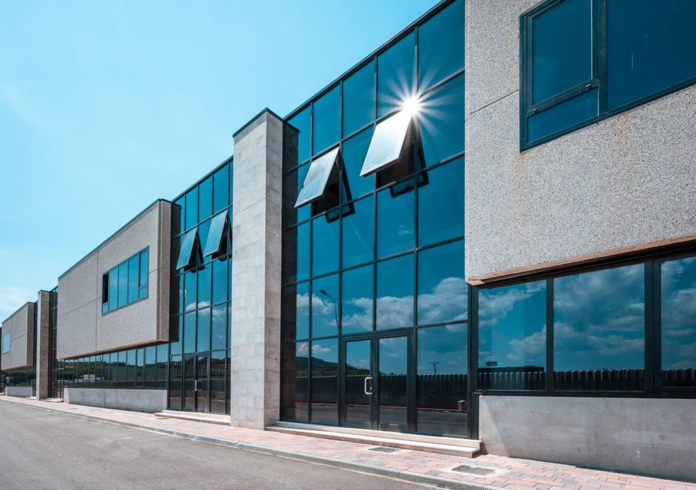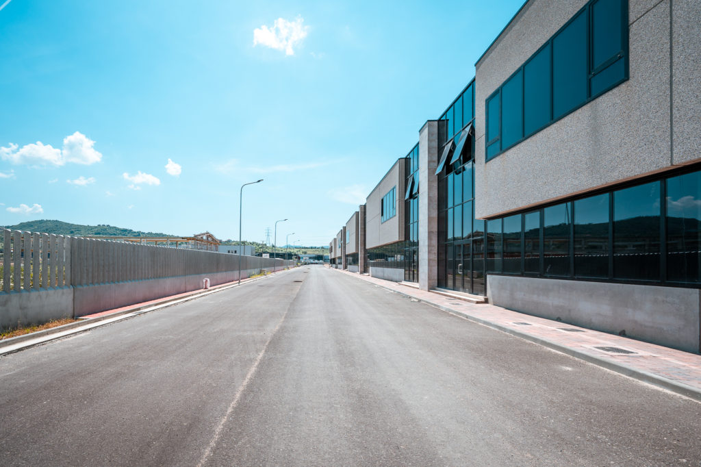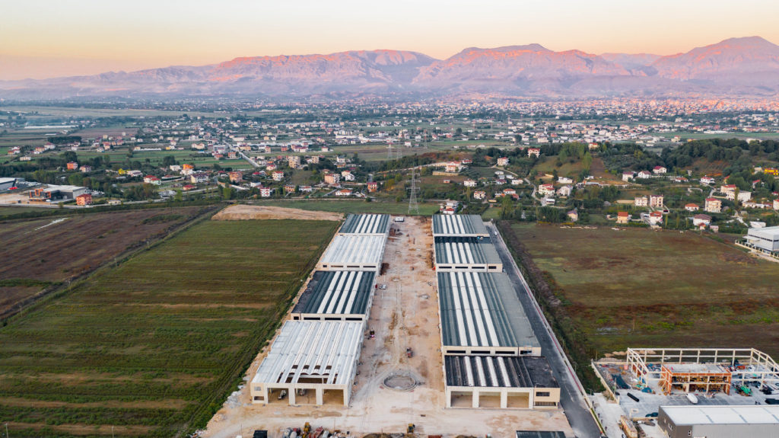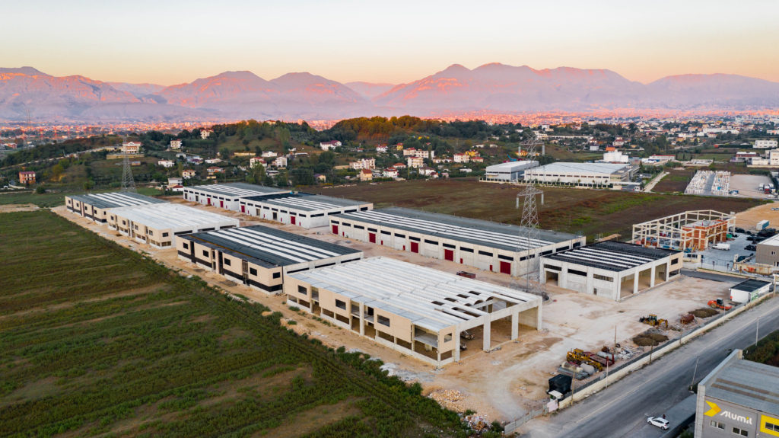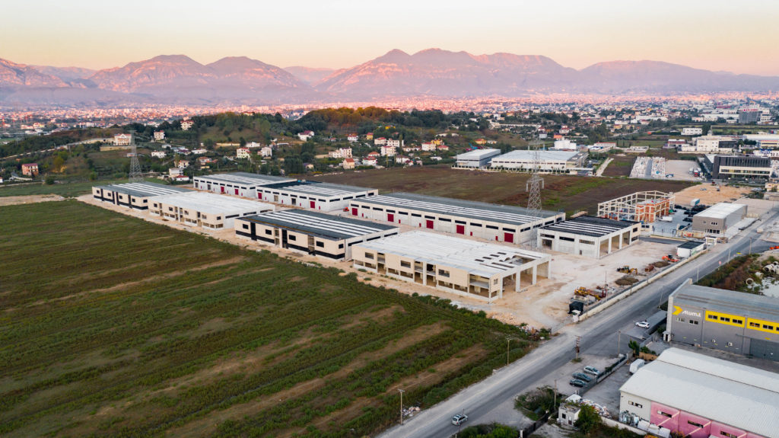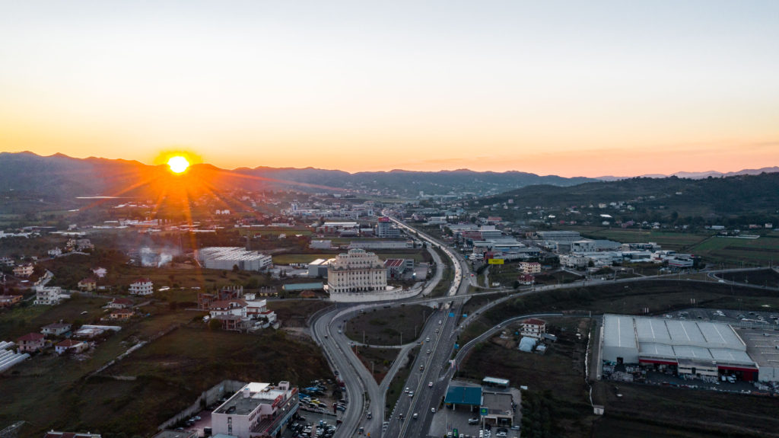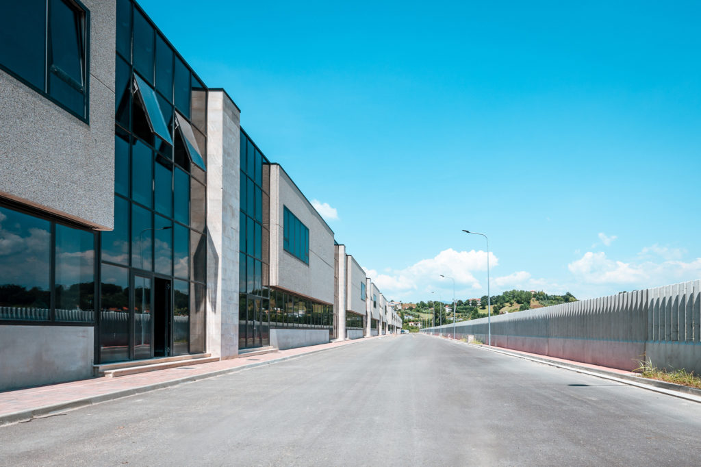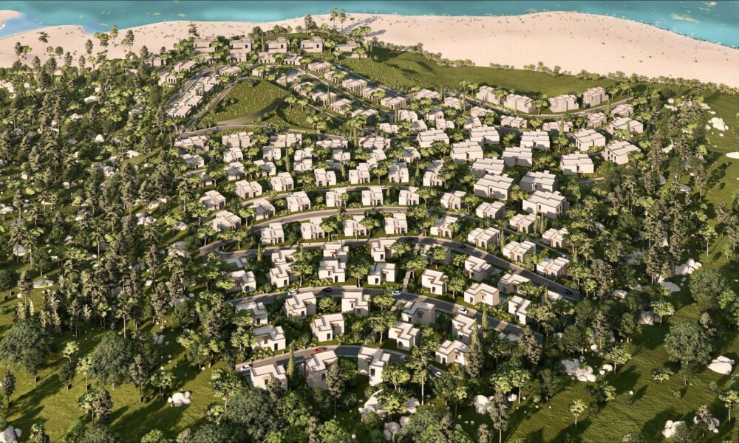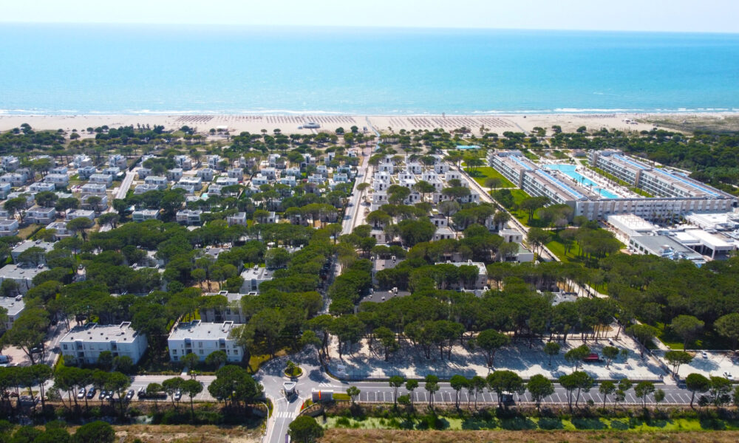TIRANA INDUSTRIAL PARK is an ambitious project, the first of its kind in Albania, which combines the logistic park concept with business administration forming an “Industrial Park”. This project brings an innovation and a new concept in the way of doing “business” giving priority to direct management of trading activity, thereby reducing the cost and administrative procedures of any type of activity as well as the merger of wholesale and retail sales.

